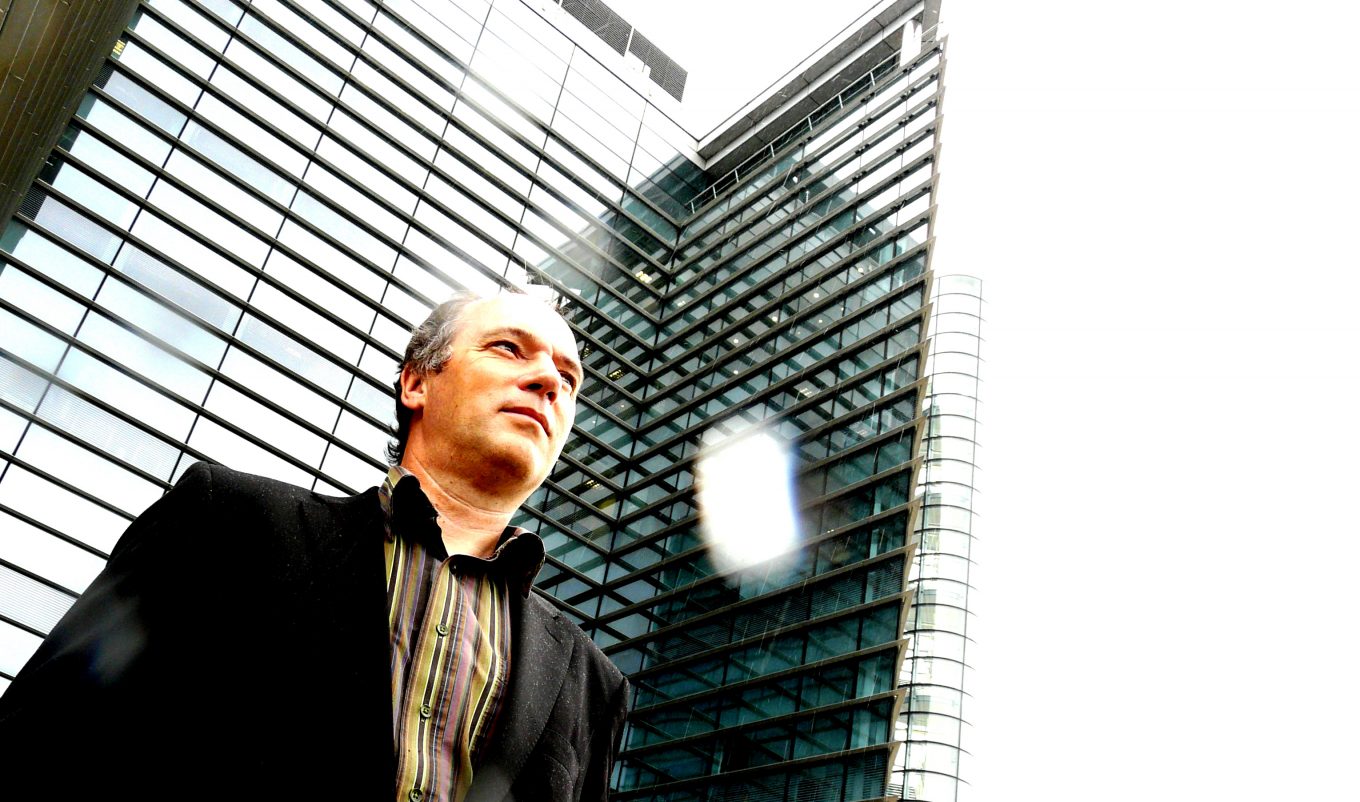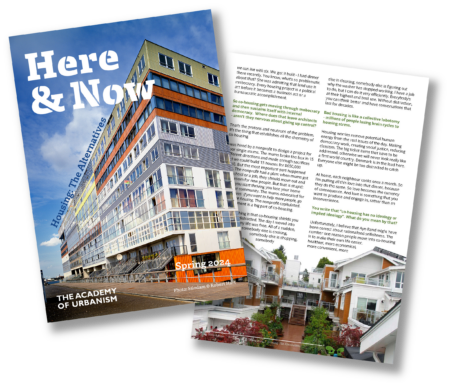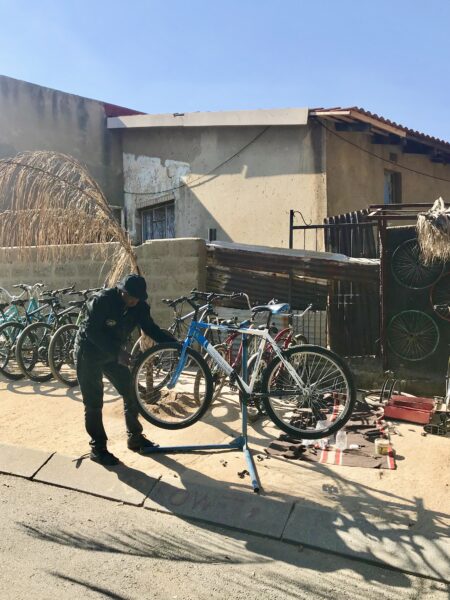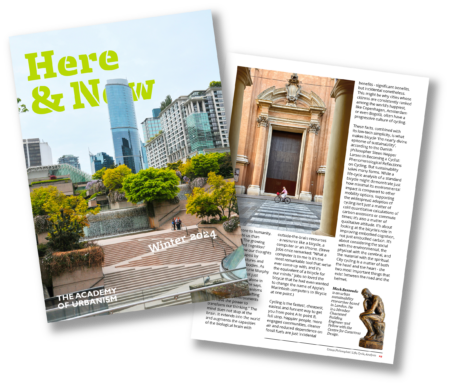Simon Smithson, Architect
I guess you could call me a Leeds lad as I was born at Jimmie’s, went to Leeds Grammar School, and did my architectural training at Leeds School of Architecture. I started work with Leeds Housing Federation, and then for Carey Jones architects in Leeds, before setting up my own practice, Think Architecture, with my colleague Jonathan Wilson.
My strongest subjects at school were Art and English but after taking a distinct dislike to all things Dickensian I turned my full attention to Art and in turn became interested in Architecture. I also got involved with a really inspirational group of people who renovated properties for the charity Shelter. I have to admit I did have an ulterior motive as it was a great way to meet girls!
Seriously though, there was a huge amount of redevelopment going on in Leeds in the late sixties, what with the urban motorway and so-called slum clearance. I thought ‘I can do better than that’, and a career in architecture was a vocational way to make a difference.
My place is Prince’s Exchange. The initial plans for an 18-storey scheme were changed on the grounds that it would spoil the views of the surrounding moorland from the city centre. By pushing the building out to the limits of the site, I discovered that I could achieve the same total floor area in only ten storeys.
The next stages of the design programme included a rigorous development and review process with around 20 different models created to evolve the final design into what it is today. The dynamic aesthetic of the shape was borne out of the restrictions of the surrounding land, as we could sink piles without interfering with the bed of the River Aire, which runs directly under the car park.






